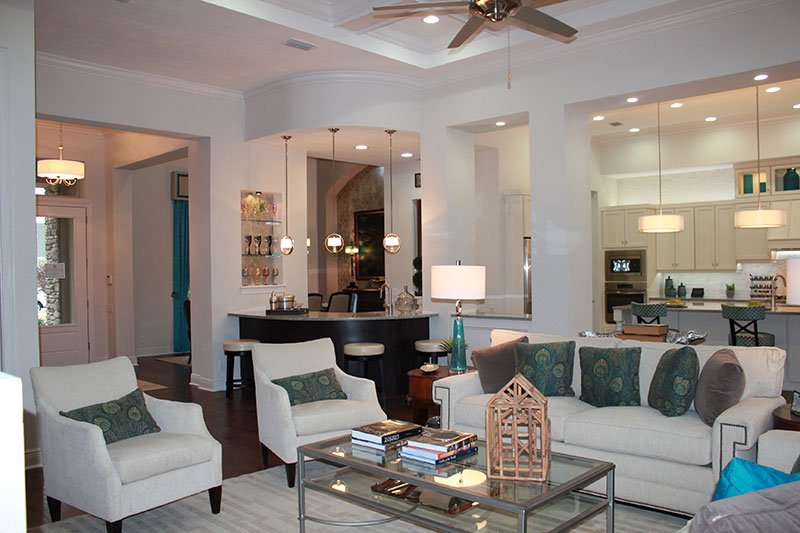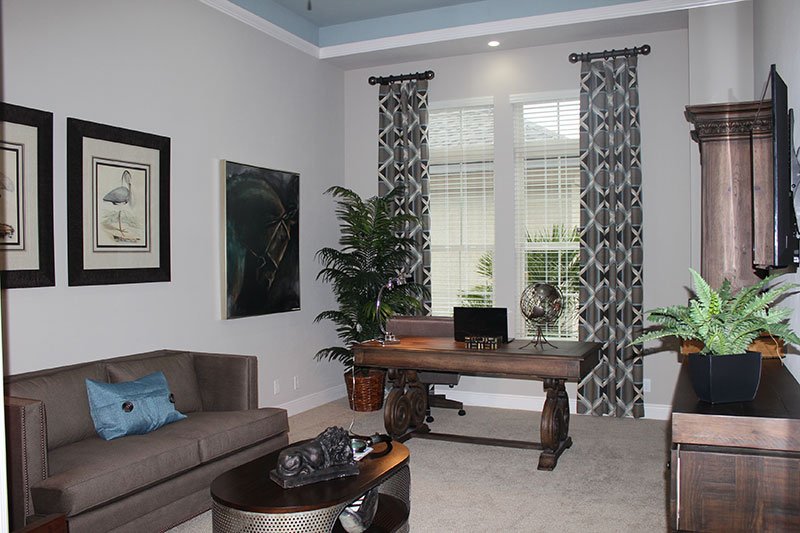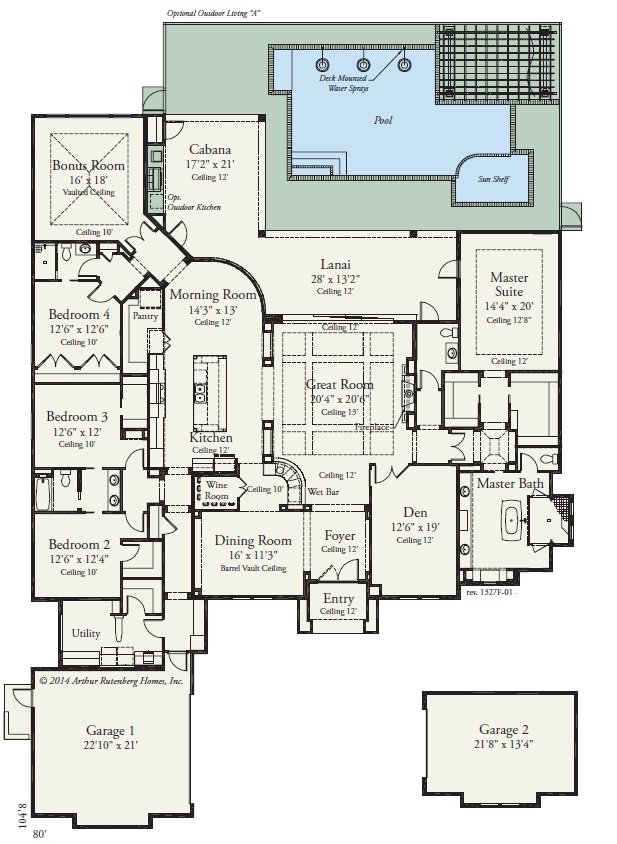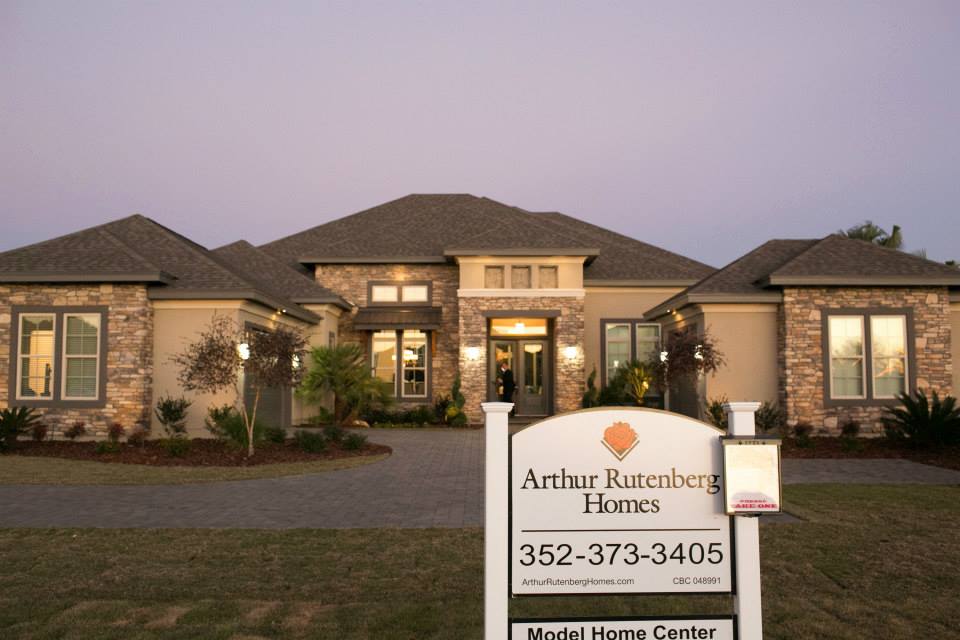The Kensington model by Arthur Rutenberg Homes is now open at Oakmont.
The Kensington features 4 bedrooms and 3.5 bathrooms inside its 4,212 sq.ft. of premium living space. The chef’s kitchen is designed for family life and an array of entertainment. The wet bar – strategically located between the great room and dining room – includes a wine room for your private collection.

Plenty of natural light illuminates the office den which creates the perfect workplace in a quaint section of the home.

A look at the spacious floor plan illustrates the home’s richness in dramatic touches! Arthur Rutenberg Homes continues to build with energy efficiency in mind. The Kensington has 2×6 exterior walls with R19 insulation, Zip wall system, double pane insulated “low E” windows, and R30 attic insulation.
To schedule a tour of the Kensington, call us at 352-322-4572. The model home is located at 2835 SW 117th Street Gainesville, FL 32607.
Model hours: Monday-Saturday 10:00 am-5:00pm and Sunday 12:00pm-5:00pm
—
Barry Rutenberg and Associates, Inc has built more than 1,000 homes and has participated in the development of 10 communities. Considered by many to be one of the nations top authorities on home building, Barry Rutenberg is Past President of the Florida Home Builders Association, Area V National Vice President, and the Chairman of the National Association of Home Builders, and recently an inductee into the Florida Housing Hall of Fame.


