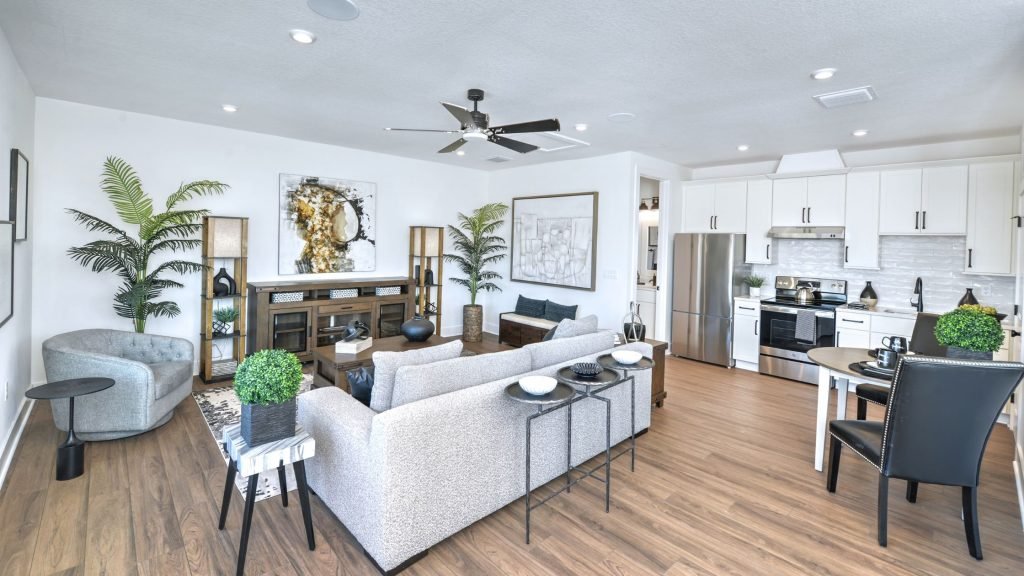Searching for a new custom Florida home in the Gainesville area with more than immediate family members in mind?
Oakmont, Gainesville’s premier master-planned community, is the home-sweet-home you want.
Not only is it Gainesville’s best address, it’s located in a booming area with stellar schools, recreational options, and shopping and dining only moments away. And it’s equally convenient to downtown Gainesville’s vibrant cultural, business and nightlife options, plus the University of Florida and its top-notch healthcare systems.
Even better? Oakmont truly is a community. Its 550 acres nestle amid north central Florida’s gentle hills, forests and ponds, with fun resident amenities and a real neighborhood vibe.
But Oakmont also boasts a staggering collection of versatile floor plans that can be just right for families of any size. If you’re looking for the perfect home roomy enough to accommodate adult children as they transition to their next steps, or to help older family members age in place, a new custom Florida home at Oakmont may be just the solution.
Read on for tips on multigenerational living at Oakmont.
Multigenerational living 101
In the National Association of REALTORS®’ 2024 Profile of Home Buyers and Sellers, 17 percent of all home buyers surveyed bought a multigenerational home. The NAR has compiled this annual report since 1981 and that’s the highest percentage since the organization began tracking this home-buying category in 2012. All data was compiled from a survey of buyers and sellers who completed a transaction between July 2023 and June 2024.
The top four reasons cited by multigenerational home buyers in the NAR report were cost savings (36 percent), caring for aging parents (25 percent), children over the age of 18 returning home (21 percent), and children over the age of 18 who haven’t launched (20 percent).
It’s a trend that’s spot-on in today’s residential real estate market.
Oakmont possibilities
Castle-sized homes aren’t your only option for a comfortable, efficient multigenerational home. Open-living floor plans, outdoor living spaces, and clever bedroom and bathroom combinations make many floor plan sizes feel roomy without your new home feeling like a cavern.
But if a larger abode is best, you’ll find numerous Oakmont floor plans from 2,500 to nearly 4,000 square feet. Choose single or two-level options, two or three-vehicle garages, and rear or front-load garages.
Customize it
Perhaps you know what your multigenerational family needs in its new custom Florida home. But you have plenty of help if you don’t.
Customization can be crucial to building a comfortable home for all ages. Talk to your Oakmont sales associates and floor plan designers about specific needs, and they’ll help you tweak design elements so that everyone feels at home.
Would a kitchen niche with microwave, mini-fridge and coffee station help older parents feel more self-sufficient? Say so!
Would a floor plan with separate walk-up living space above the garage help adult children live more privately while they’re under parental roofs? Do it!
Ready for your Oakmont lifestyle? Talk to us here.

